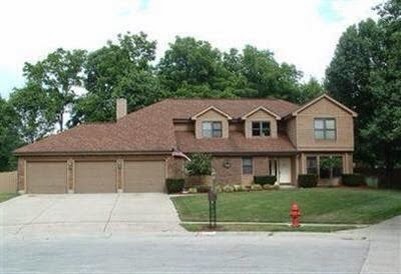Omg mold! Yea that's right. The leak in the shower is exactly why we bumped the bathroom remodel to the forefront. And thankfully it was merely contained to the lower half of one wall. 
Demo is dirty but fun.
Down to plywood and studs. We kept the footprint the same. The flow worked well, and we didn't really wanna add anymore to the budget. Granted our budget still flew out the window, and we still haven't sprung for the glass shower door enclosure as of yet. (A curtain will suffice for the time being)
Now I love love LOVE subway tile. But I loath cleaning grout in a shower. So we made the decision to have custom cultured marble shower surround. So after the shower demo was complete, we removed all the flooring and base and and applied plywood instead of green board behind the shower. Why, you might ask? Long story short, this is our last house until we retire. Planning on living here until we're in our 60's. And as a home health nurse, I routinely assess home safety. One of the biggest things required for people recovering from surgery, illness, etc, is safety in the bathroom. Ergo grab bars. Super duper important to have, as most falls occur in the bathroom. While we're not installing any eye-soarers just yet, we will prep accordingly if such things will need to be installed in the future. And plywood is strong as needed to support the future installation of bathroom safety devices.
 |
| Oxen strong plywood |
 |
| Look mom, no grout! |
And since I didn't get my subway tile in the shower, I thought a lovely wet wall around the tub would be in order. After removing the hideous corner tub which took up a huge area in the bathroom, we did pay for a plumber to move the drain and pipes to the new location. We replaced a good portion of subfloor and used an excessive amount of screws to keep any squeaking at bay.
 |
| Nastiness |
 |
| A little more work underneath |
 |
| Plumbing moved, green board up, electrical outlet added and concrete board down |
 |
| Tile! |
 |
| More tile! |
 |
| Tub from vintagetubs.com |
Now this is a second story bathroom. And as much as I wanted a cast-iron tub, it's certainly not feasible unless I took the chance of having my lovely new tub crash through my lovely new floors into my lovely new dining room. This acrylic tub was just the answer. It's both beautiful and sturdy.
And now... my subway tile. My husband bartered services with his best friend Tory for a weekend subway tile extravaganza. 24 hours later, I had my beautiful wall. This is as high as they would go, despite my attempts to make them do it floor to ceiling.
 |
| Using a laser level kept the tiles straight and centered. |
 |
| Good job boys. |
Ugly ugly cabinets, made for short people. The sinks were actually plastic. Ordered custom cabinet from Menards and the same people who make my shower walls, also poured me a 96inch cultured marble vanity top with sinks to fit perfectly. And they are also kitchen height, just perfect for us tall folk. Despite my original desire to leave the light fixtures, they just didn't look right with my chrome. A trip to Home Depot remedied that.
And after a mere 6 weeks of having no bathroom... This is what I now get to walk into. And sometimes I never want to leave this room.
 |
| Side handle so I don't get drip marks on the faucet. |
 |
| Certainly looks like wood, without the fear of getting it wet. |
 |
| Raised shower head so now my 6'5 husband can stand up straight in the shower. |
 |
| And no bathroom is complete without a mid-century modern radio for listening to tunes in the shower. |
Not entirely complete. Hope to have shower glass enclosure by end of the year. The weather got nice when spring arrived and our efforts (and money) are now centered to the home's exterior. And possibly one day we plan to split the mirror and add a center upper cabinet. But that's in the future. So much more house to complete. And I think she's beautiful. One of my favorite rooms in the house so far.
Alright, time to go sand the staircase.
 Demo is dirty but fun. Down to plywood and studs. We kept the footprint the same. The flow worked well, and we didn't really wanna add anymore to the budget. Granted our budget still flew out the window, and we still haven't sprung for the glass shower door enclosure as of yet. (A curtain will suffice for the time being)
Demo is dirty but fun. Down to plywood and studs. We kept the footprint the same. The flow worked well, and we didn't really wanna add anymore to the budget. Granted our budget still flew out the window, and we still haven't sprung for the glass shower door enclosure as of yet. (A curtain will suffice for the time being)  Demo is dirty but fun. Down to plywood and studs. We kept the footprint the same. The flow worked well, and we didn't really wanna add anymore to the budget. Granted our budget still flew out the window, and we still haven't sprung for the glass shower door enclosure as of yet. (A curtain will suffice for the time being)
Demo is dirty but fun. Down to plywood and studs. We kept the footprint the same. The flow worked well, and we didn't really wanna add anymore to the budget. Granted our budget still flew out the window, and we still haven't sprung for the glass shower door enclosure as of yet. (A curtain will suffice for the time being) 











No comments:
Post a Comment